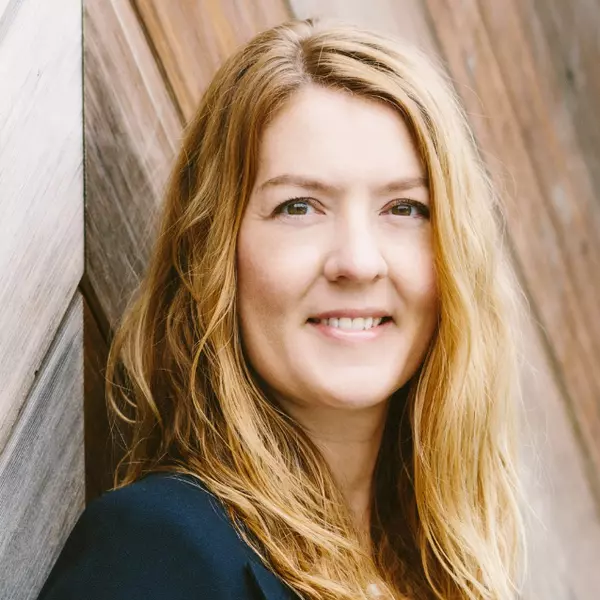For more information regarding the value of a property, please contact us for a free consultation.
Key Details
Sold Price $570,000
Property Type Single Family Home
Sub Type Single Family Residence
Listing Status Sold
Purchase Type For Sale
Square Footage 1,713 sqft
Price per Sqft $332
Subdivision Debbie Manor
MLS Listing ID 225049867
Sold Date 05/28/25
Bedrooms 3
Full Baths 2
HOA Y/N No
Year Built 1972
Lot Size 7,405 Sqft
Acres 0.17
Property Sub-Type Single Family Residence
Source MLS Metrolist
Property Description
Modern Elegance Meets Effortless Living a top-to-bottom renovation where every detail has been meticulously crafted for comfort, style, and functionality. Featuring 3 spacious bedrooms, 2 beautifully designed bathrooms, and 1,713 sq ft of open, light-filled living space, this property is the perfect blend of modern sophistication and timeless charm. Step into a reimagined interior where clean lines, a simple and elegant color palette, and designer tile work set the stage for your personal touch. The heart of the home a chef-inspired kitchen boasts sleek finishes, custom cabinetry, and a pot filler that brings luxury and practicality together. Enjoy the flexibility of both a formal living room and a cozy family room with a fireplace, ideal for everyday living and entertaining. A generously sized laundry room adds convenience, while the expansive backyard offers endless possibilities for outdoor gatherings, gardening, or future enhancements. Set in the desirable San Juan School District, this home is not just move-in ready it's been thoughtfully transformed to offer a turnkey lifestyle with high-end appeal. Whether you're a growing family, savvy investor, or first-time buyer, this exceptional property is ready to welcome you home.
Location
State CA
County Sacramento
Area 10821
Direction Watt Ave to Edison Ave to Hillcrest Lane
Rooms
Guest Accommodations No
Master Bathroom Shower Stall(s), Double Sinks, Low-Flow Toilet(s), Tile, Quartz, Window
Master Bedroom Walk-In Closet
Living Room Other
Dining Room Dining/Family Combo
Kitchen Quartz Counter, Kitchen/Family Combo
Interior
Heating Central
Cooling Central
Flooring Simulated Wood, Tile
Fireplaces Number 1
Fireplaces Type Brick, Stone
Window Features Dual Pane Full
Appliance Free Standing Gas Range, Hood Over Range, Dishwasher
Laundry Cabinets, Space For Frzr/Refr, Hookups Only, Inside Room
Exterior
Parking Features Attached
Garage Spaces 2.0
Fence Back Yard, Fenced
Utilities Available Natural Gas Connected, Other
Roof Type Composition
Porch Back Porch, Covered Patio
Private Pool No
Building
Lot Description Auto Sprinkler F&R, Curb(s)/Gutter(s)
Story 1
Foundation Raised
Sewer In & Connected
Water Public
Architectural Style Ranch, Traditional
Schools
Elementary Schools San Juan Unified
Middle Schools San Juan Unified
High Schools San Juan Unified
School District Sacramento
Others
Senior Community No
Tax ID 255-0381-004-0000
Special Listing Condition None
Read Less Info
Want to know what your home might be worth? Contact us for a FREE valuation!

Our team is ready to help you sell your home for the highest possible price ASAP

Bought with RE/MAX Gold Natomas



